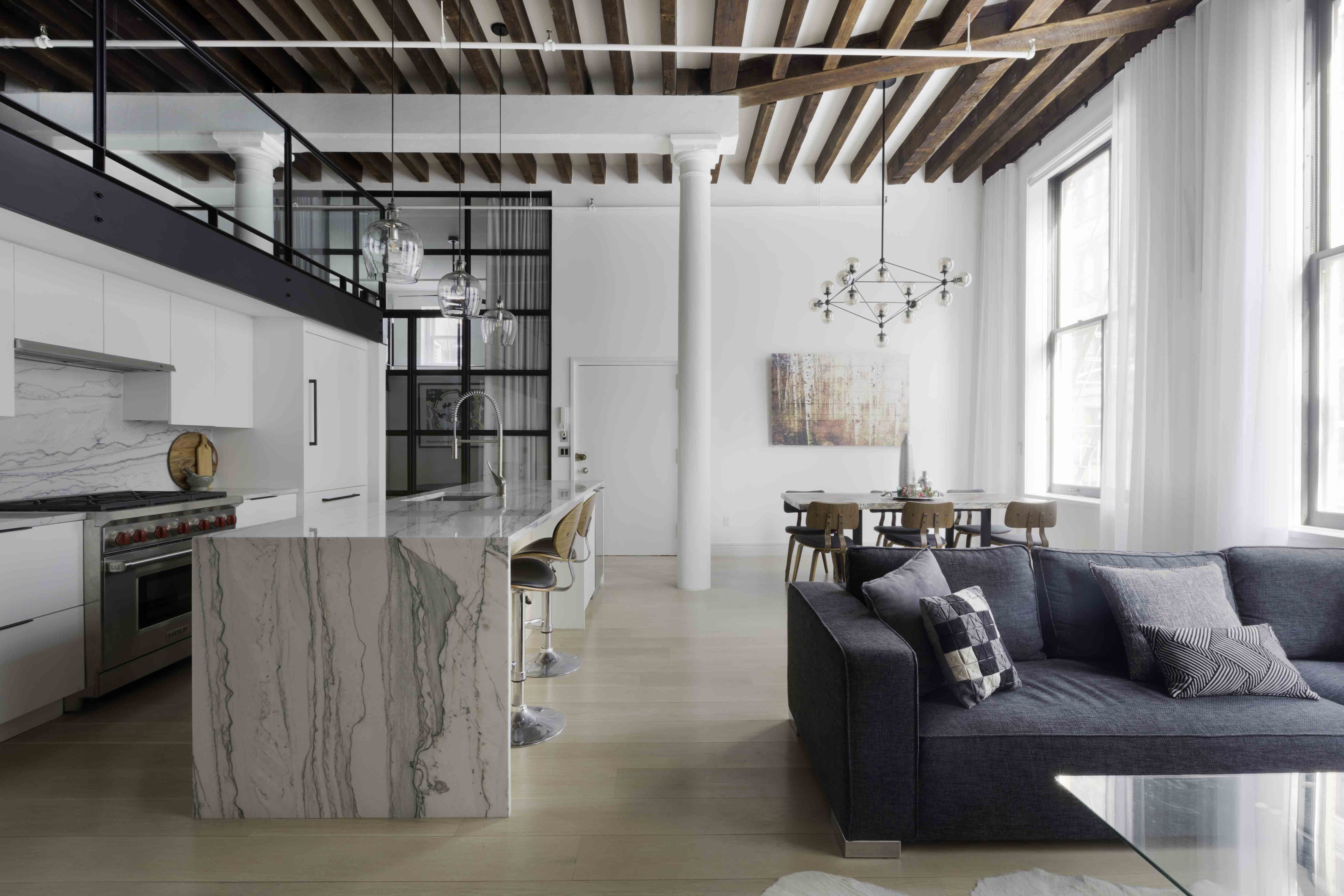A clever solution to add a skybox, a product originated in the UK, was not only immediately approved by the LPC at staff level, but also by the Department of Buildings citywide. This Harlem skybox became the first ever in New York and the second in the U.S. What appears to be a standard skylight, is actually a fully-operable enclosure that provides convenient rooftop access. Skyboxes allow the addition of both amenity and coveted space to historic homes that previously did not permit traditional rooftop features.
