Restoring Original Details
Prior to becoming a mixed-use building, Wooster Street was a factory. During demolition, the team found an old time card that fit the style sought by the client. Now showcased upon entry, this charming historic detail sets the tone for the unit while nodding to the building’s unique past. Further preserving what once was, the team restored the original columns and brick wall in the living room, as well as the ceiling’s wood beams.
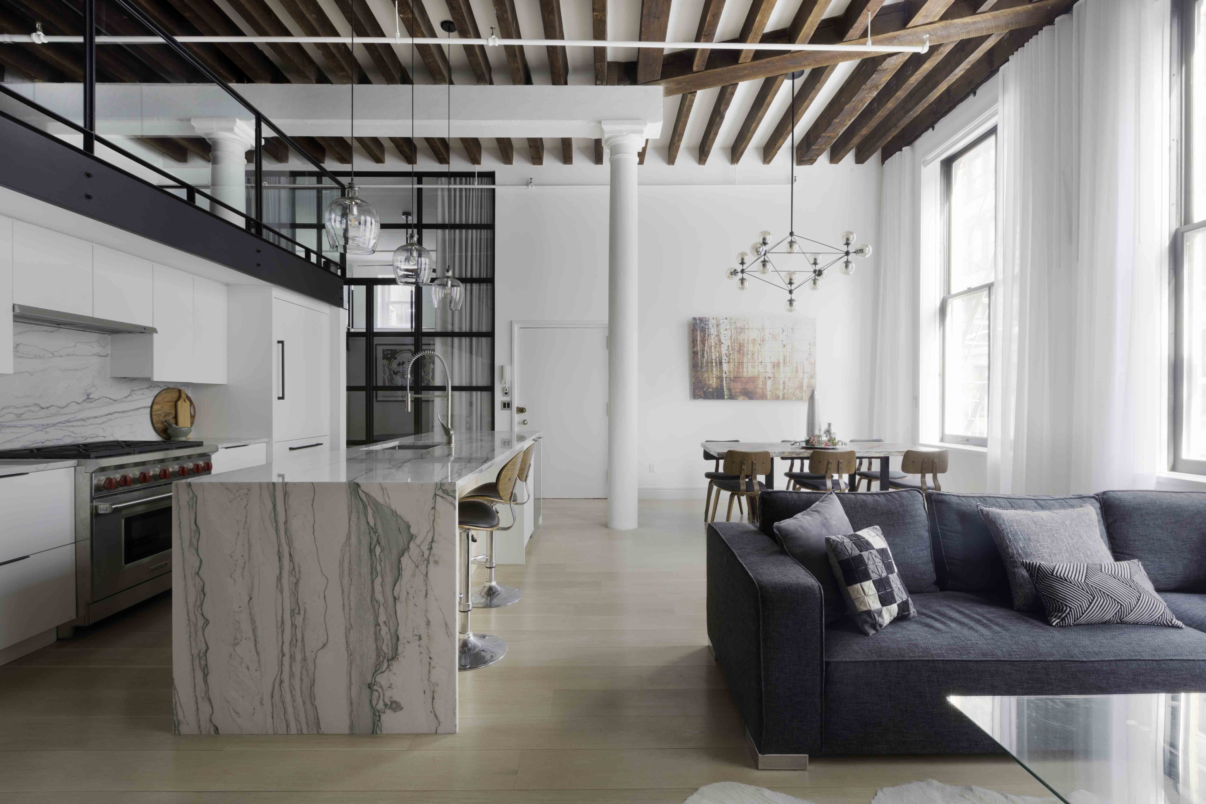
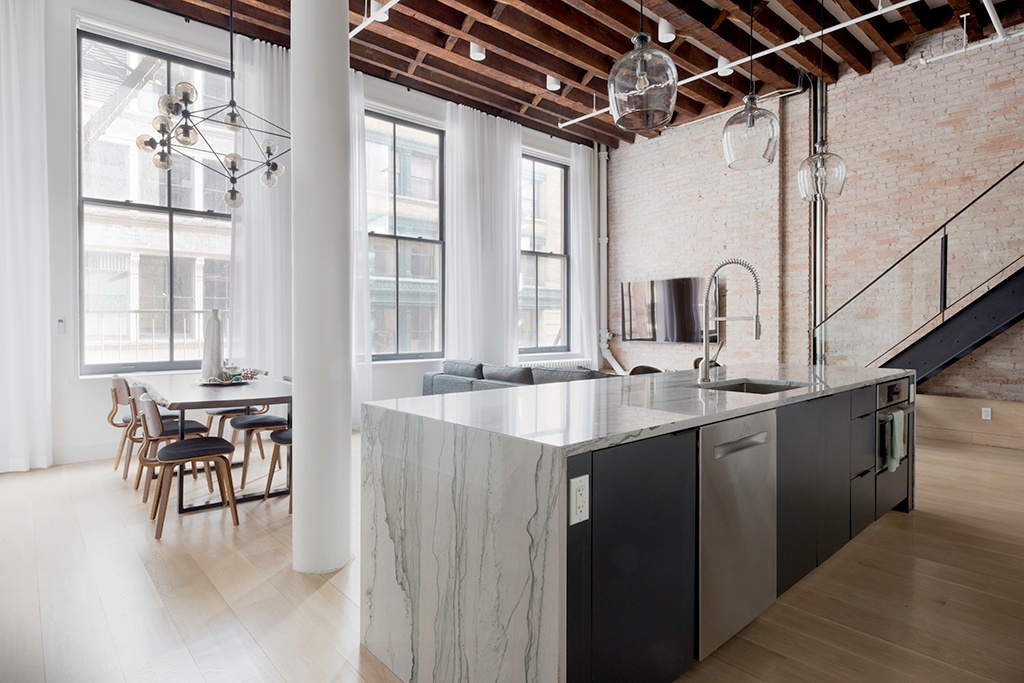
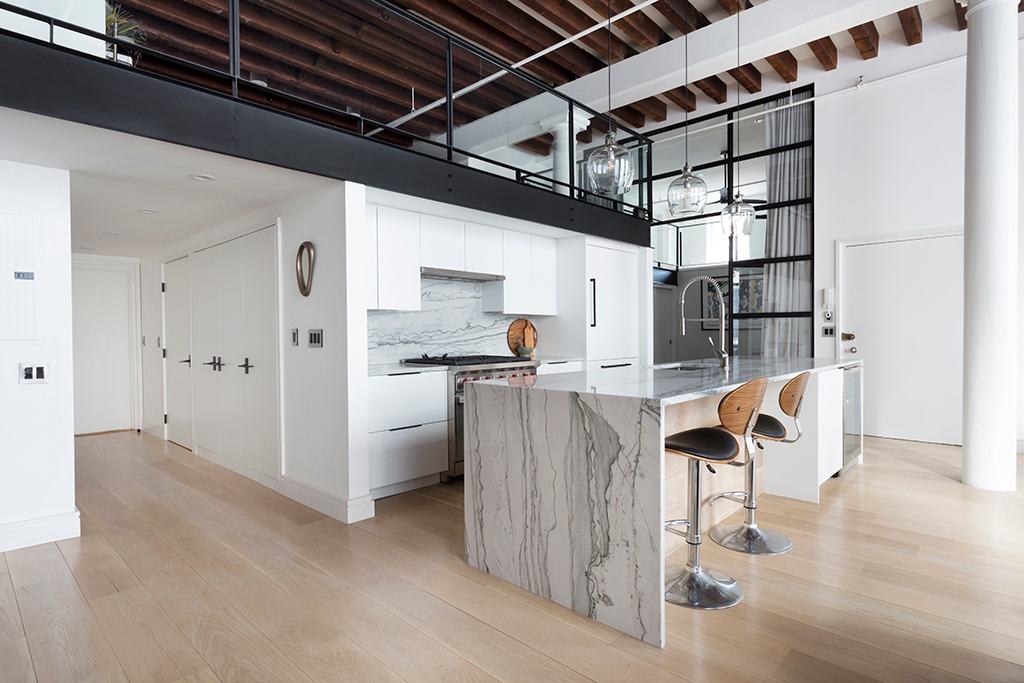
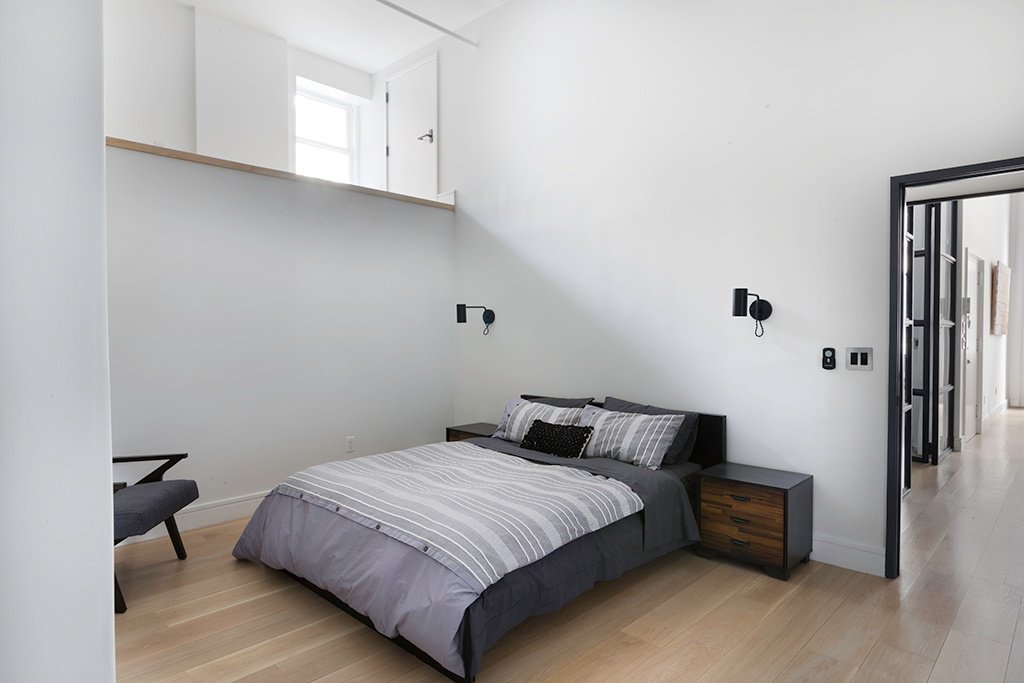
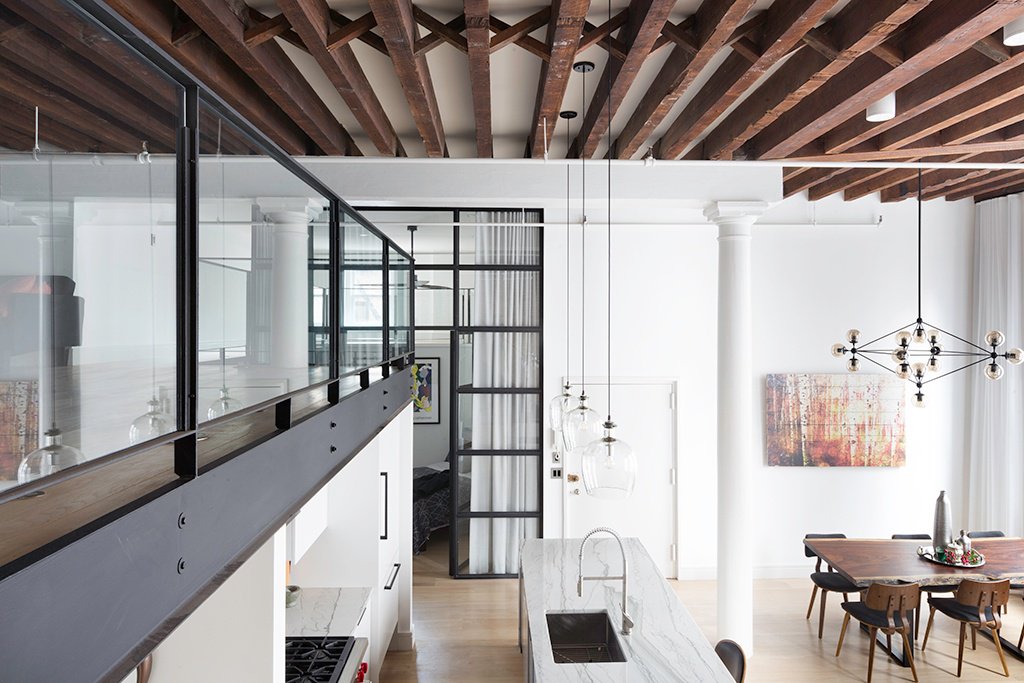
/bathroom-remodel-renovation-soho-manhattan-new-york-3.jpg)

