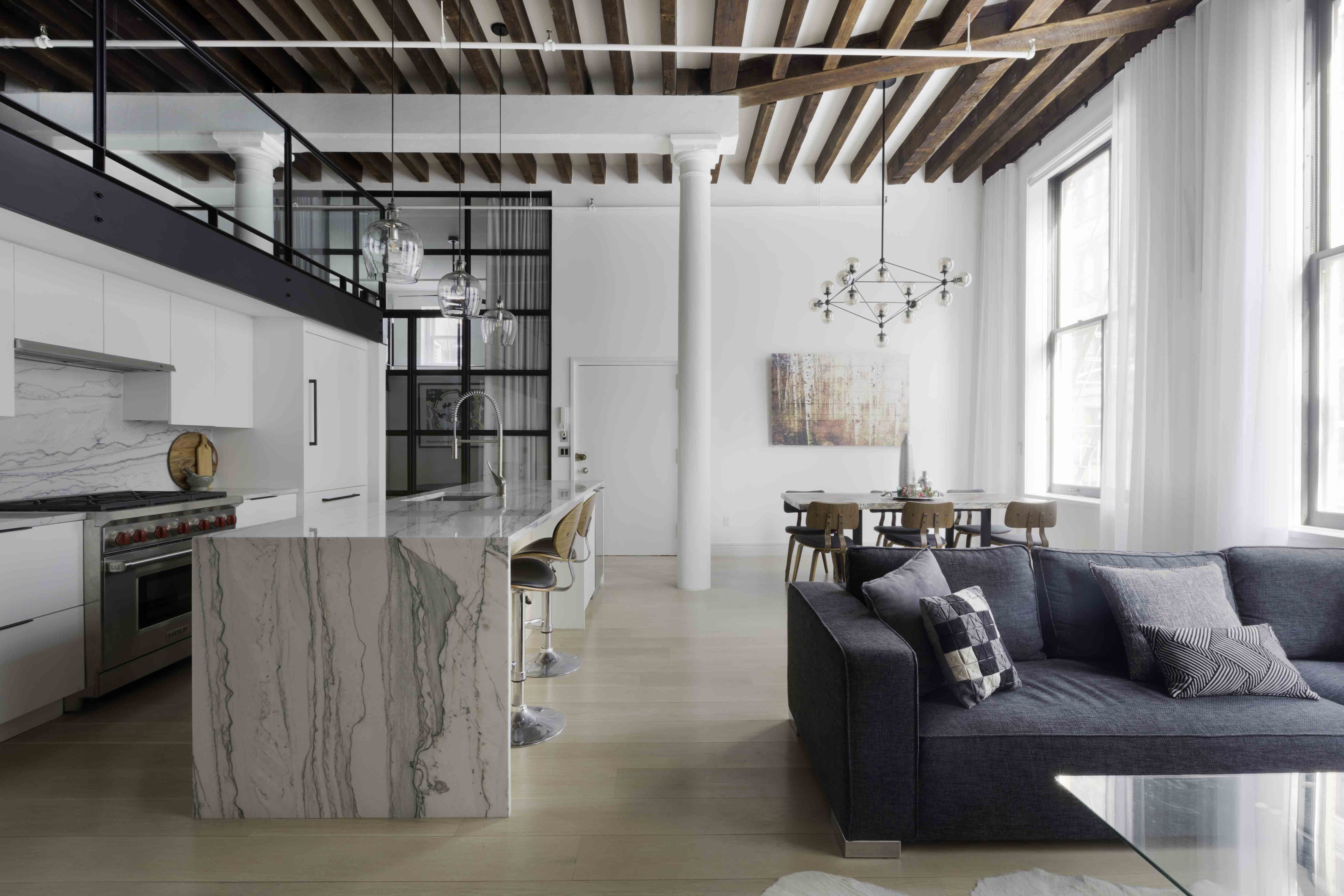At the ground level, nearly three months was spent excavating two-feet down into granite underneath the home to create eight-foot ceilings. This allowed the team to redesign the home’s layout by strategically placing the bedrooms on the bottom two floors so the living spaces enjoyed the best views. Then, a private elevator, which runs from the basement to the penthouse, was added to provide convenient access throughout the multi-level home.

