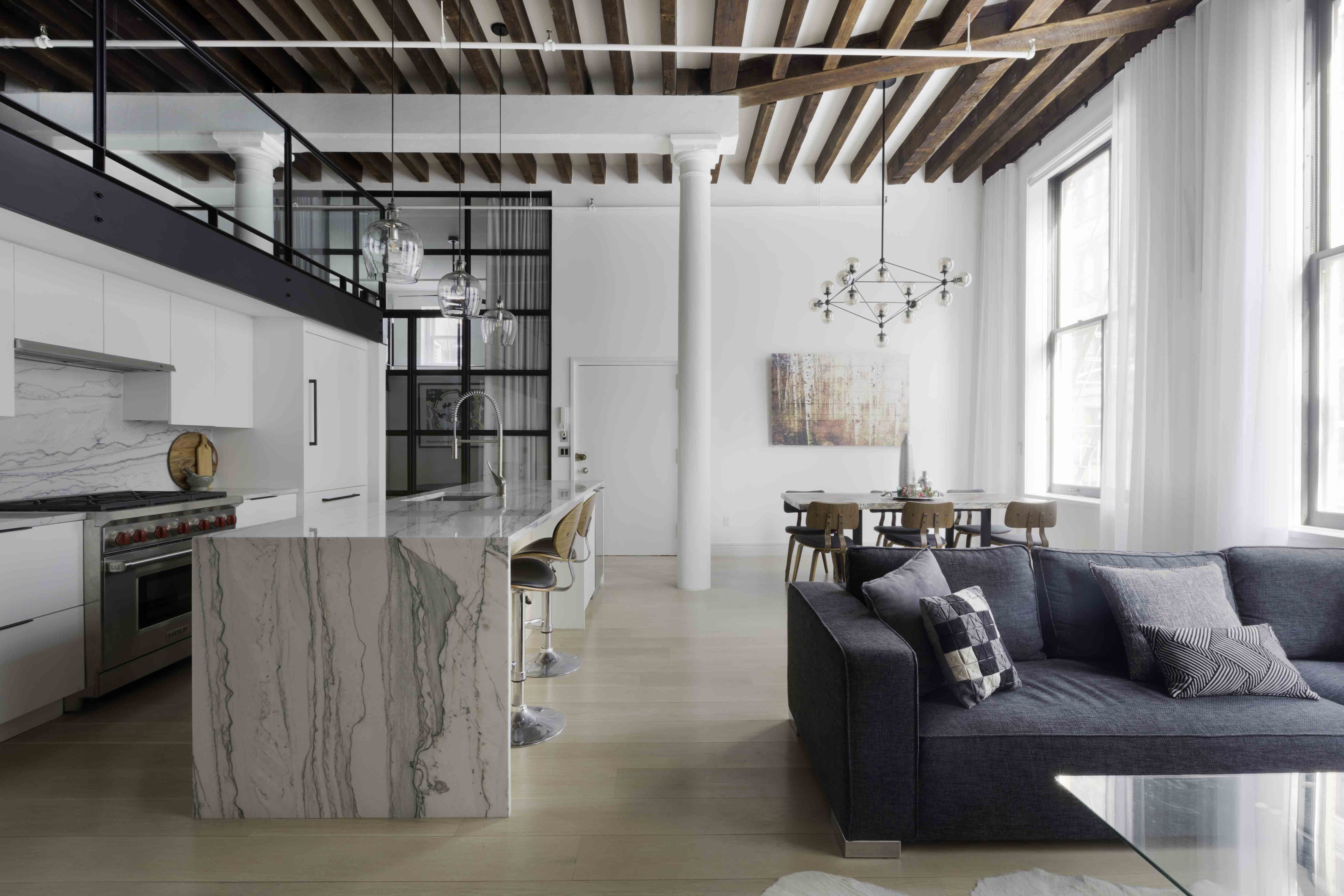Within the home, the team restored a central staircase to maximize the width of each bedroom. The restoration process required extensive research to ensure the staircase’s historic integrity remain intact, resulting in a masterful preservation of old spindles, newel posts, and details unique to Striver’s Row.
