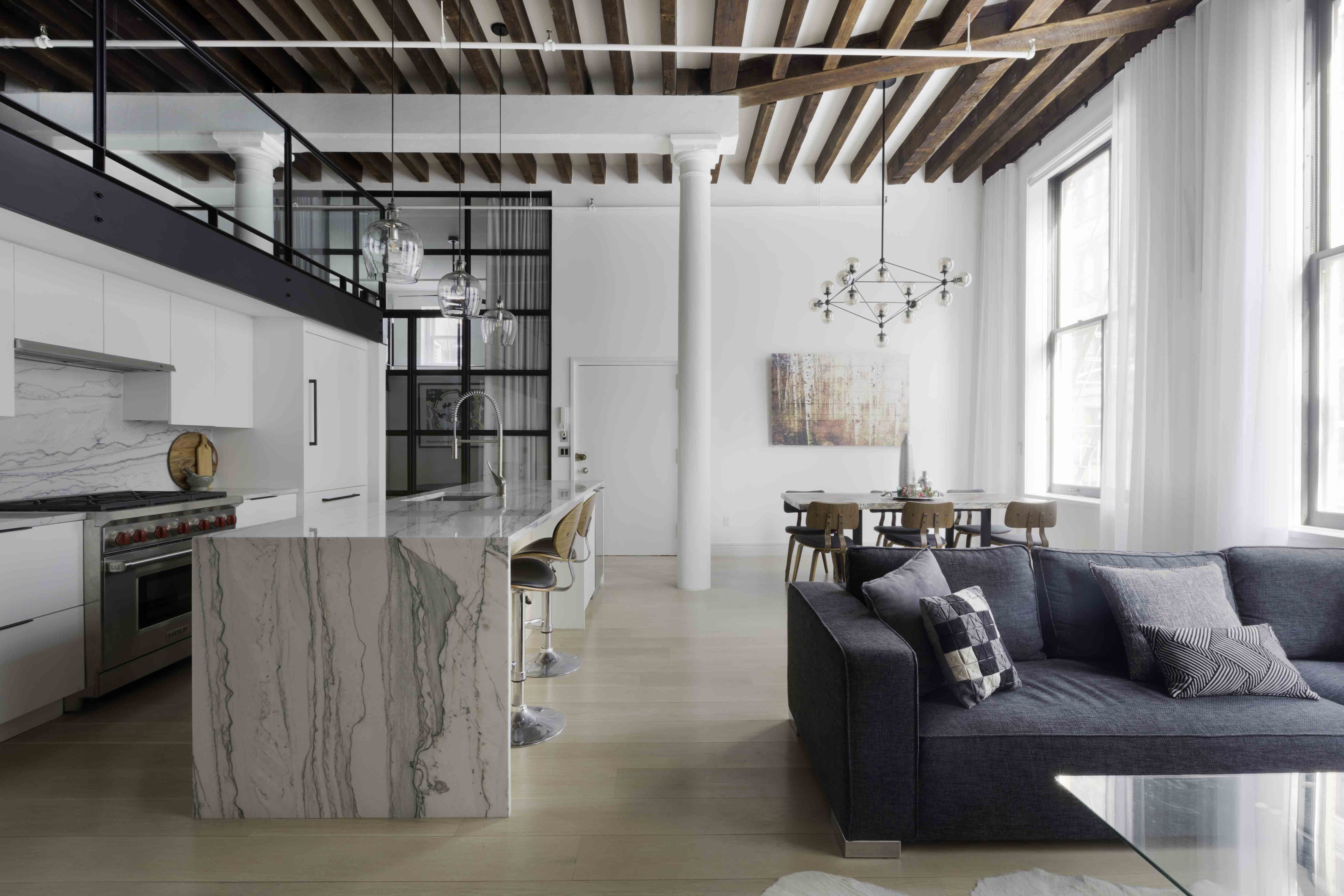~H1~
Original brick archways set the scene for a massive cellar renovation that would give this home its wow factor. The team excavated and underpinned the foundation to create an in-home spa experience, complete with a swimming pool, hot tub, sauna, steam room and wet bar.

